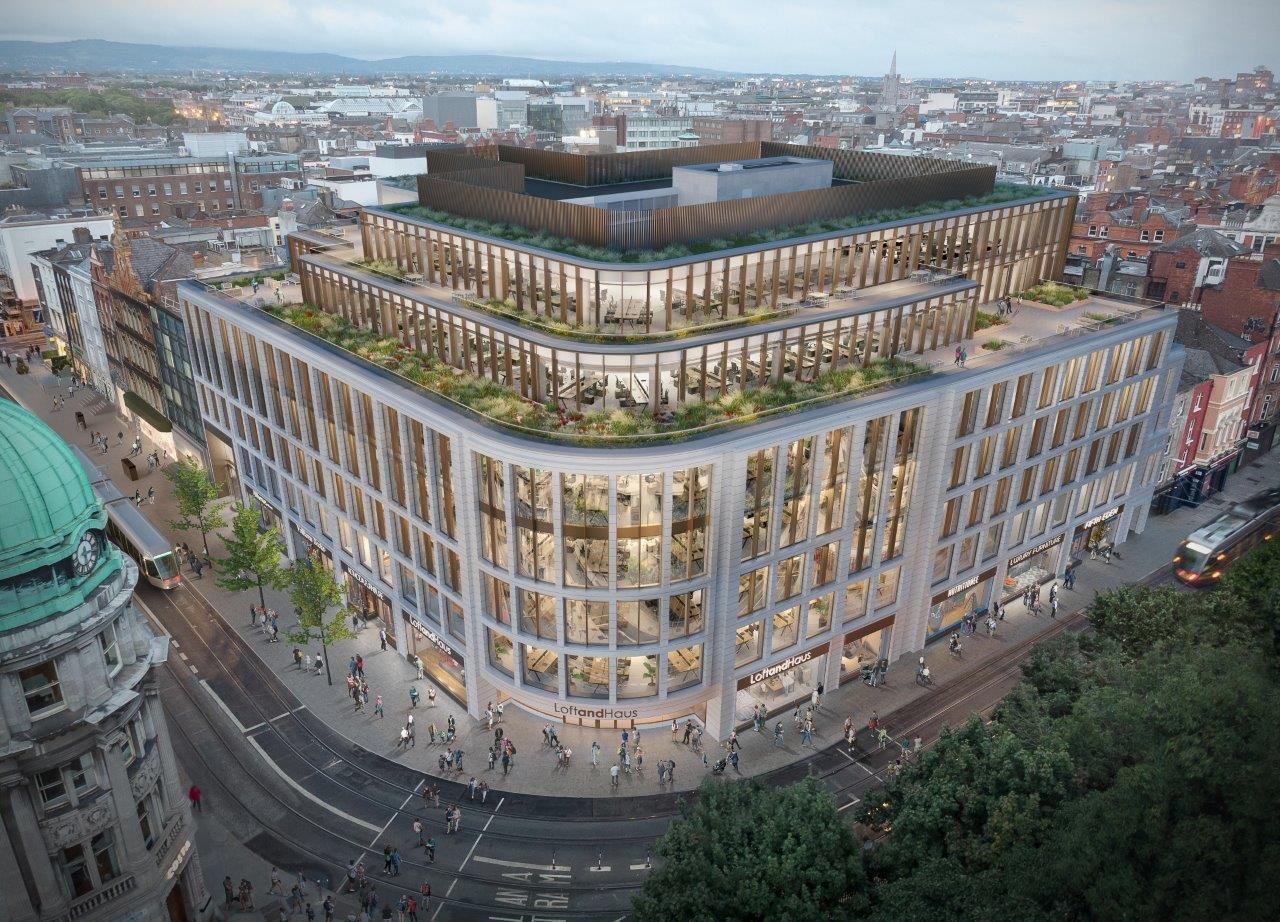The corner of Nassau Street and Dawson Street is to be developed into a new office and retail complex, which has been designed to the “highest environmental and sustainability standards”, according to the developers.
The 60 Dawson Street and Grafton Place site opposite College’s Nassau Street entrance formerly housed a number of shops and restaurants including Lemon, Flying Tiger, House of Ireland, Mooch, Sprout and Spar. Those businesses closed in late 2018 before work began to demolish existing structures on the site.
The new mixed-purpose building is to comprise both office spaces and a ground floor retail centre, planned to be an extension of the retail area on nearby Grafton Street. The complex is set to overlook the Provost’s Gardens on Trinity’s campus.
The 190,000sqm property will be one of the city centre’s last development sites. The project was developed by London real estate management firm MARK in partnership with Dublin firm BCP, and designed by architect consortium Henry J Lyons.
60 Dawson Street and Grafton place are to be “built to the highest environmental and sustainability standards, reducing the carbon footprint of the property over the building’s lifetime”, according to a press release from MARK.
The complex is to be constructed with “regionally sourced, environmentally conscious materials”, and will reportedly include rainwater collection, rooftop gardens, at-source waste recycling, and on-site renewable energy generation.
Commenting on the development, Managing Director of MARK UK and Ireland, Lily Lin said that the firm is “committed to enhanced sustainability and wellness as core to the delivery of the project”.
“Conceived as a building that actively works both with and for its occupants, the property aims to promote health, productivity and champion a future-facing approach to working lifestyles and city living”, Lin continued.
The sustainable retail centre is intended to provide “brands with a physical store that showcases their commitment to a more eco-conscious retail future”, in line with consumer demand, the developers say.
Ray Crowley, director of BCP, described the complex as “a prestigious cornerstone of the regeneration and re-opening of Dublin post pandemic”.
Martin Donnelly, director at Henry J Lyons architects, added: ““The façade has been thoughtfully designed, as an elegant and timeless addition to this historic area. In line with the building’s superior environmental credentials, it is built from locally sourced and sustainable materials, predominantly limestone with bronze highlights and curtain wall glazing.
“The office levels are spun around a central atrium, offering panoramic views over the historic city core, the wider city, docklands and Dublin mountains.”
The building is set to open in the spring of 2023.
Images courtesy of MARK and BCP.







